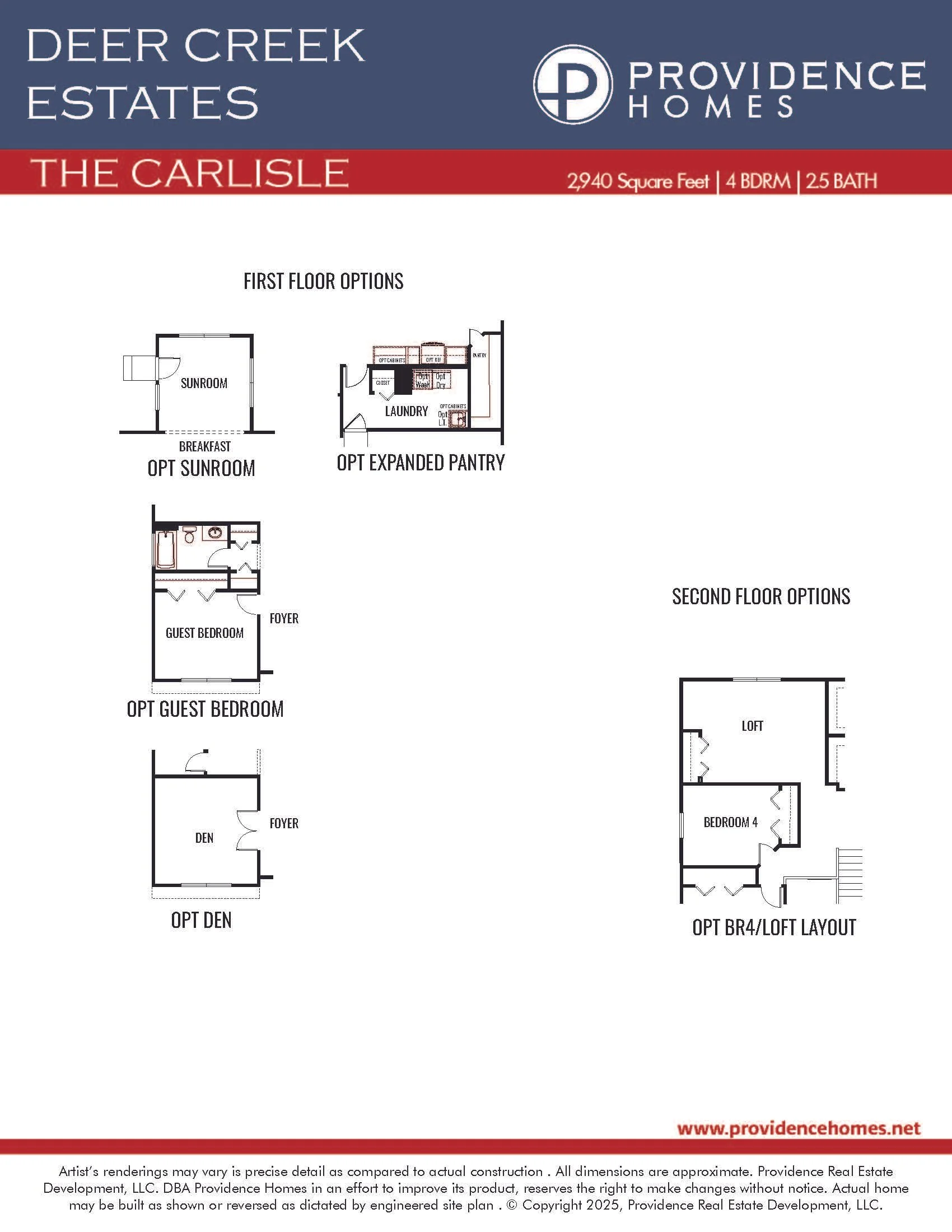
































Home Details
Model Home Name |
Carlisle |
Subdivision |
Providence at Deer Creek Estates |
Home Base Price |
$400,995 |
Living Square Footage |
2,940 |
Number of Bedrooms |
4 |
Number of Bathrooms |
2.5 |
Virtual Tour |
Click Here |
Home Information
With nearly 3,000 sq. ft. of living space, The Carlisle is designed with versatility in mind. The open kitchen flows into the breakfast nook and great room, creating a perfect space for gathering and entertaining.
On the main floor, a flex room can serve as a home office, den, or even a fiffth bedroom when paired with the optional full bath. A mudroom and laundry area off the garage keep everyday life running smoothly.
Upstairs, a spacious loft adds another living zone, while three bedrooms share a hall bath. The primary suite is a true retreat with two walk-in closets and a private bath.
With options like a spa bath, sunroom, and finished touches that fit your style, The Carlisle adapts beautifully to the way you live.
Home highlights:
Nearly 3,000 sq. ft. of living space
Flexible main-floor room with option for 5th bedroom + full bath
Open kitchen with breakfast nook & great room
Spacious upstairs loft for extra living space
Primary suite with 2 walk-in closets & private bath
Convenient mudroom & laundry off garage
Basement included
About the Builder
Year Founded |
2004 |
About the Builder |
What sets Providence Homes apart is choice. While many builders focus only on inventory, we off er the opportunity to build from the ground up—selecting your homesite, fl oorplan, and fi nishes. With communities across Northwest Indiana, we build for every stage of life: townhomes from the $250s, paired villas from the $230s, and single-family homes from the $330s to $500s. |

