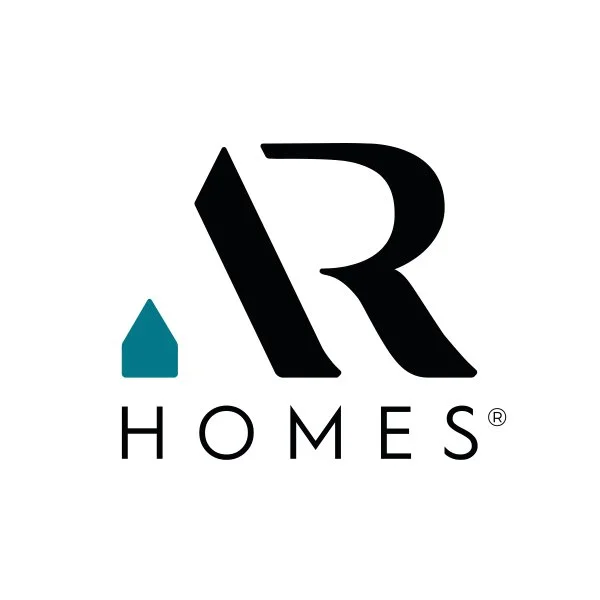













Home Details
Model Home Name |
The Lincoln Park |
Subdivision |
The Preserve |
Home Base Price |
$1,275,000 |
Living Square Footage |
5,415 |
Number of Bedrooms |
6 |
Number of Bathrooms |
5 |
Virtual Tour |
Click Here |
Home Information
The Lincoln Park model home is the epitome of modern luxury. Access the spacious covered porch through the great room, kitchen or casual dining areas. The gourmet kitchen features a separate prep kitchen, ideal for chefs and entertainers alike. Upstairs, the owner's suite features tray ceilings, an oversized closet and spa-like bathroom with a soaking tub, shower, and his-and-her sinks.
The optional lower level features a rec room, club room, billiards room, flex space and walkout porch. For ease of laundry, the utility room is located on the second floor near the owner's suite and additional bedrooms. Privately situated, the den offers a reprieve from the hustle & bustle of the main living area.
Home Highlights:
Spectacular view
Open Concept
3 Car garage
Walk-out basement
Optional finished lower level floorplan
About the Builder
Year Founded |
2001 |
Leadership/Founder(s) |
Dar & Rim Maurukas |
About the Builder |
The Maurukas brothers are two sides of the same coin, complementing each other in skill and innovation. Custom home building requires an interplay between art and innovation and the AR Homes® Northwest Indiana (Newcastle Homes – NWI, Inc.) team has the ideal balance. Their talents perfectly encapsulate the essence of Newcastle Homes – NWI, Inc.: “The art of building well.” |

